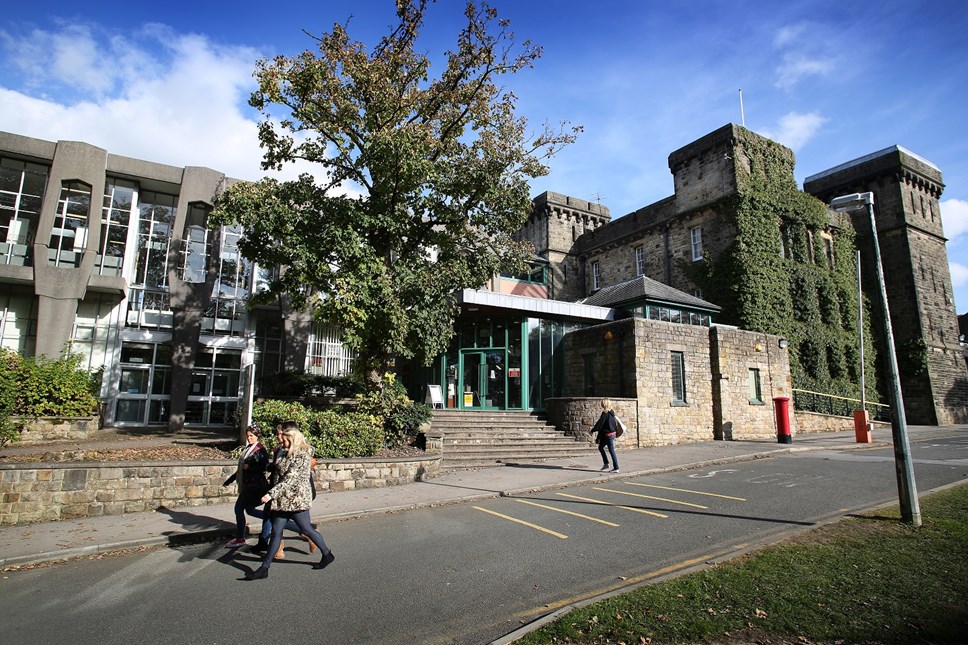
Lancaster Masterplan
OVERVIEW
Starting life as a barracks for the King's Own Royal Regiment before becoming St Martin’s College, our Lancaster campus has a long history steeped in education.
Now a hub of fresh thinking, education, and high achievement, it is home to some of our most popular courses in Education, Health, Sport, and Business.
Since our formation in 2007, the University of Cumbria has delivered several projects designed to benefit its students, academics, staff and communities, including the £9million development of a new teaching block at Lancaster, named after the university’s first Chancellor and retired Archbishop of York Dr John Sentamu. And we have more ambitious plans for our Lancaster campus.
LANCASTER MASTERPLAN
We want to increase campus vibrancy and improve the quality of accommodation for our students whilst at the same time delivering community facilities in association with local councils and service providers.
Following a comprehensive review of educational provision and facilities, we updated our estates strategy in 2018 and have developed a Masterplan for the Lancaster campus.
In 2021, three planning applications were approved by Lancaster City Council’s planning committee enabling us to take forward our Masterplan that aims to create a vibrant campus meeting the needs of students and staff as an exciting place to live, study and socialise.
PHASE ONE - APRIL 2022
Plans are now underway in the South East corner of the campus and demolition on the site will start shortly.
Our phase one plans include the demolition of some buildings including Sarah Witham Thompson Halls, Gressingham and Melling Halls, Black Box Theatre, Old Dining Room and the Long Corridor and the erection of a four-storey extra care residential building. Partial demolition, conversion and change of use of the Art Studio from an education facility to ancillary space associated with the extra care residential building and change of use and conversion of Barbon Hall and Hornby Hall from education facilities to provide affordable residential apartments with associated landscaping, parking, access and service infrastructure.
An architectural impression of the new building can be found here.
We also have plans to refurbish the Chapel on our Lancaster campus and we expect this to take place sometime over the next nine months.
A rolling programme of refurbishments to our Waddell halls is also expected to commence in summer 2022, as we continue to improve and invest in facilities on the campus.
FURTHER PLANS
We are currently refreshing our estates strategy and our phase two and phase three plans will happen in due course. Look out for further updates here!
Our phase two plans will be to redevelop the disused tennis courts as a block of two storey supported living apartments for local residents in need, plus the creation of an access road and parking.
Our phase three plans include the demolition of William Thompson Halls, conversion of two barrack buildings to 17 2-bed apartments, the erection of 23 4-bed 3 storey townhouses and two 4-storey student accommodation buildings comprising a total of 30 5-bed cluster flats.
An architectural impression of the new building can be found here.
No firm dates have been confirmed as yet to progress with our phase two and phase three plans.
FURTHER LINKS
University unveils campus improvement plan to benefit students and community
